If you’re itching to read what we did today, I’ve got just what you need, and there sure is a lot!
To start off our Monday, we left the hotel around 9 am, and took a short (much warmer) walk over to St. Thomas’s Bernardi campus just a few blocks from our hotel. There, we spent around an hour taking a look around the campus, as well as chatting with one of the faculty members, Thanos.
Shortly after, we walked a few more blocks and across the Tiber river to the Castel Sant’Angelo. Here, some engineering feats we studied were:
- Slanted stairs that led up to the tower that allowed horses and carts to roll up the incline.
- Tall, open passageways that were essentially skylights to the top of the tower.
- Drawbridges (multiple of them; as the ground level increased, they built more entrances to the tower).
- Holes designed at an angle to allow cannons and rifles to aim toward an enemy invasion.
Hitting the road again (I tracked over 9 miles-and counting!), we walked through some shopping areas and grabbed a quick lunch (some of us got a whole pasta dish for only 5 euros-what a deal!). To quote Gino, ‘around the corner is a big surprise!’, and a surprise it was! We turned our heads around toward the next street and there it was- the Pantheon. It’s safe to say it took my breath away. For being one year shy of 1,900 years old, the Pantheon is in beautiful condition.
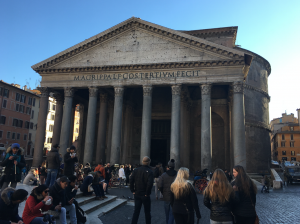
A front view of the outside of the Pantheon. The translation on top of the facade reads ‘Marcus Agrippa, son of Lucius, in his third consulate, made it’, which honors it’s original builder, Agrippa.
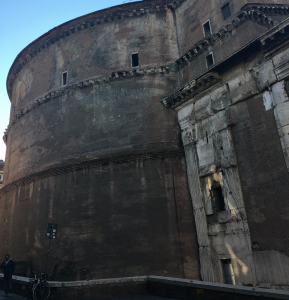
Another view (taken from the front left) of the Pantheon. These walls, now showing brick, used to be covered in stucco.
As we entered the dome, originally built as a Roman Temple and is used now as a church, our attention immediately went to the very eye-catching opening at the top of the dome, called the oculus. The oculus is 29.1 feet in diameter! This ring shaped centerpiece allows for extra reinforcement of the dome (and clearly it worked, this thing isn’t going anywhere!), you should also note that the concrete is around 5 feet thick at the top of the dome, and around 19 feet thick at the base (which has a diameter of 142’6″). All around the dome, there are square coffers (If you’re keeping up with us regularly, you’ll remember these were present in the Basilica Maximus at the Roman Forum on Saturday), they are present again to reduce the weight of the (very thick) dome. This is the oldest and largest unreinforced concrete dome to exist today. Also interesting, with the concrete we typically use in construction today, we could not make another dome like this! The concrete used when the Pantheon was constructed was much thicker and dryer, therefore less air bubbles were integrated in the concrete, and much less likely to crack. You might also be wondering what happens if it should start to rain; and so did the Romans! The floor of the Pantheon is convex, and has little drain holes in the marble floor to allow for any water that comes through the oculus is drained and there is no standing water.
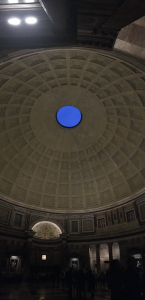
It was so wonderful, I had to stop in again on the way home to see it in the evening! It looked very different this time (due to the lighting differences, since the only light that comes in is due to the sun).
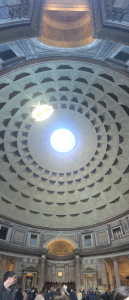
(My poor attempt at) A Panorama of the dome. Here, you can see the coffers and the oculus. On the bottom (straight ahead) is the part of the structure that houses the church’s pews and altar.
Next, we stopped in the church of St. Ignacious. This church was absolutely gorgeous (I have yet to find an eyesore here in Rome). What was most impressive about it was the beautiful paintings on the arched ceiling above, not to forget the dome! This dome is actually flat (whaaat?), and the brilliant artist painted what you see in darker tones in a completely mind-blowing way. The dome appears rounded due to his use of perspective drawing, and moves to satisfy wherever you are standing in the church. Even we engineers were amused!
For the last stop of the day, we popped into what seemed like a little gift shop just near the Trajan column. But what lay underneath was a huge surprise! The Domus Romane-a large area under what now is now shops and restaurants, archaeologists had excavated a few ancient buildings. We walked on glass floors, while looking below our feet to see the ruins of beautiful mosaic floors, massive marble pillars, baths, halls and courtyards. We saw how ancient Romans used hollow bricks to trap and store heat for baths and rooms- a genius idea for such early times (I’m starting to sense a theme here). We also saw again how ancient roads were build with gravel, sand, and stone. Unfortunately no cameras were allowed inside, so you’re going to have to take my word on this one!
That’s (exhaustingly) all for today! Ciao!
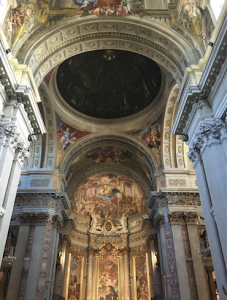

No Comments